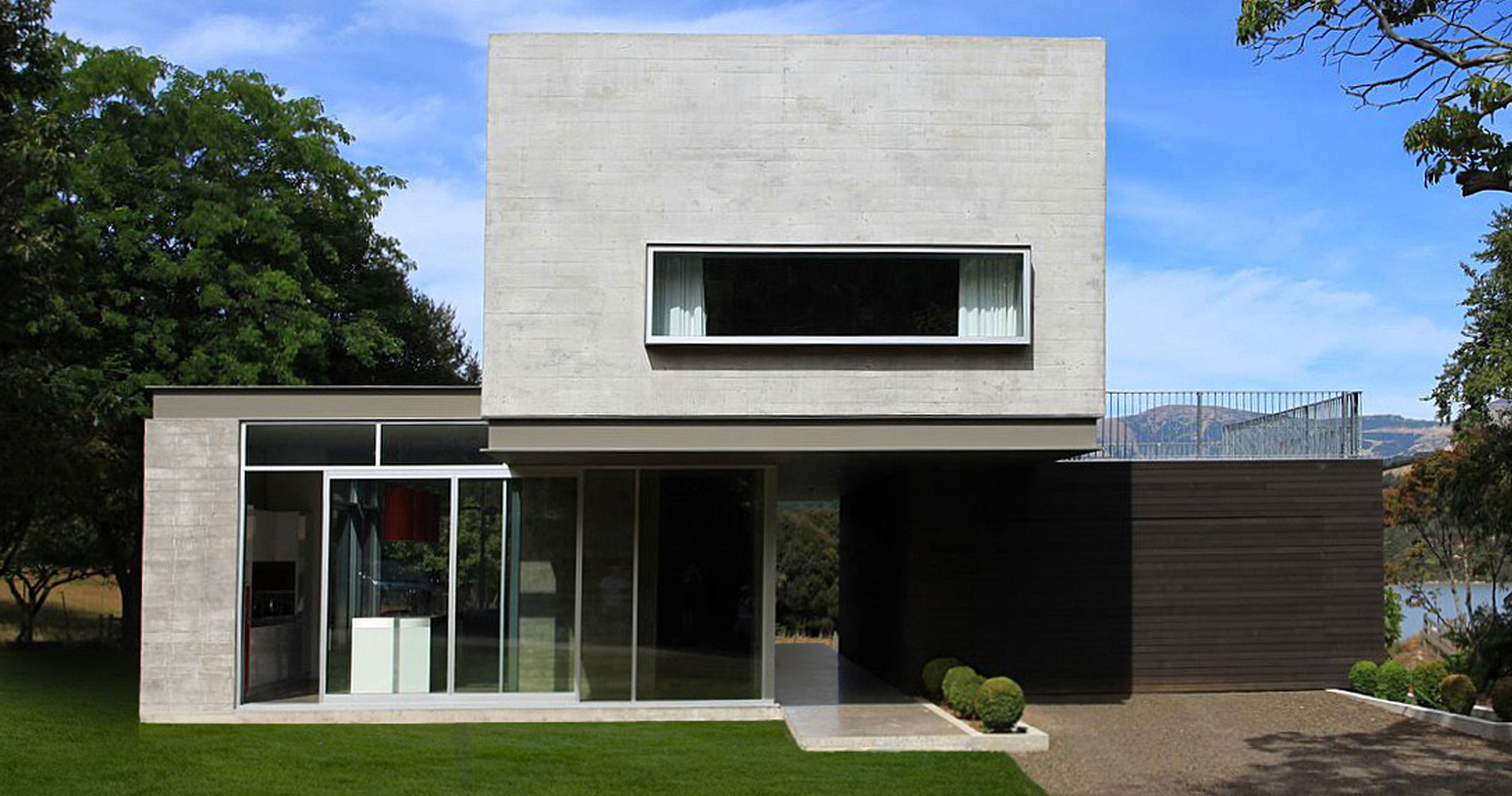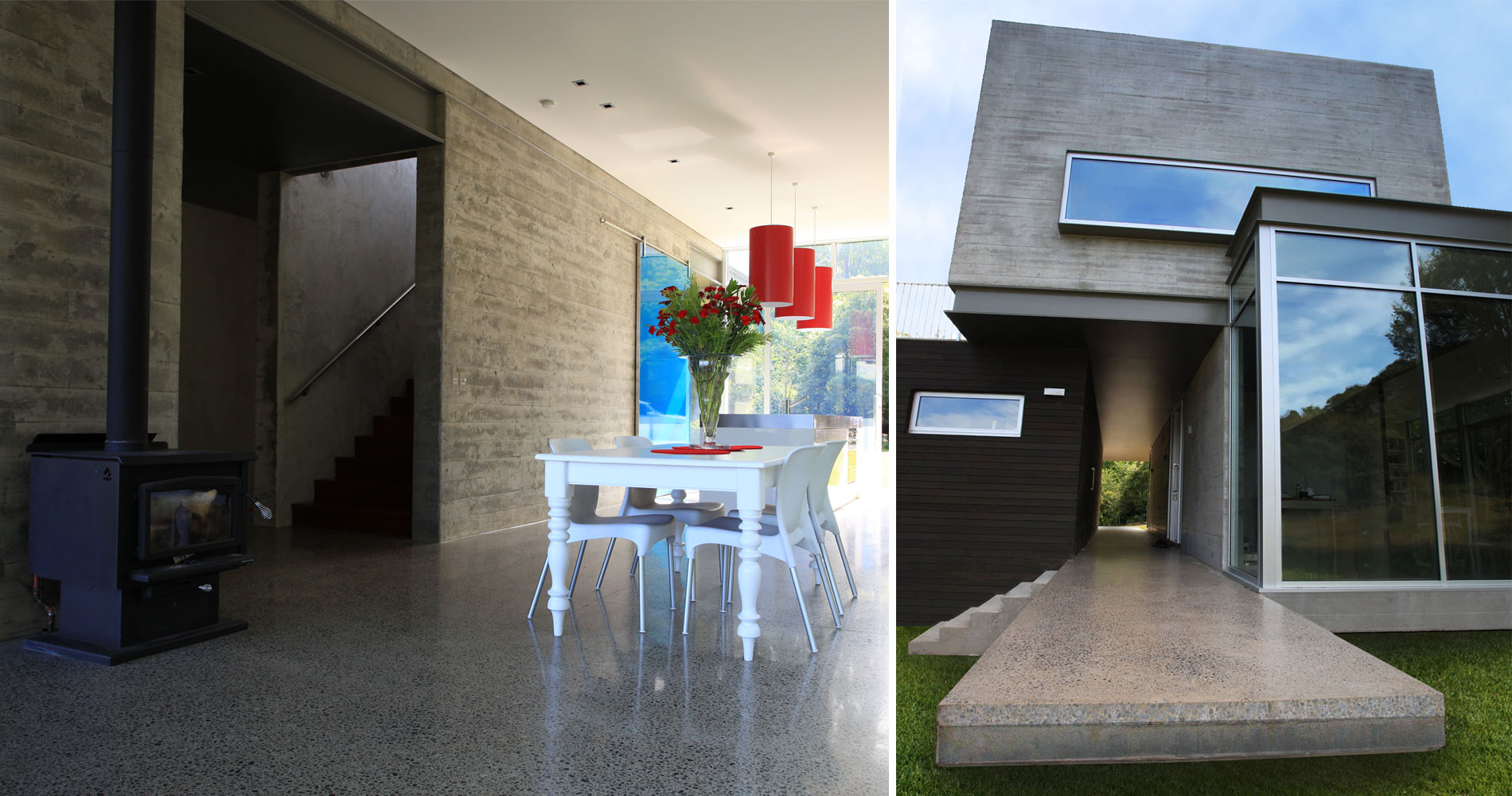Strong clean lines with large areas of glass connects this building with its surroundings. This Governors Bay home was designed using interconnecting rectangular spaces floating in the landscape. Raw material finishes of cast concrete panels, polished concrete floor and exposed structural steel, create an ‘honest structure’. As a result, there’s a sophisticated ease about the property that’s unpretentious and welcoming.

