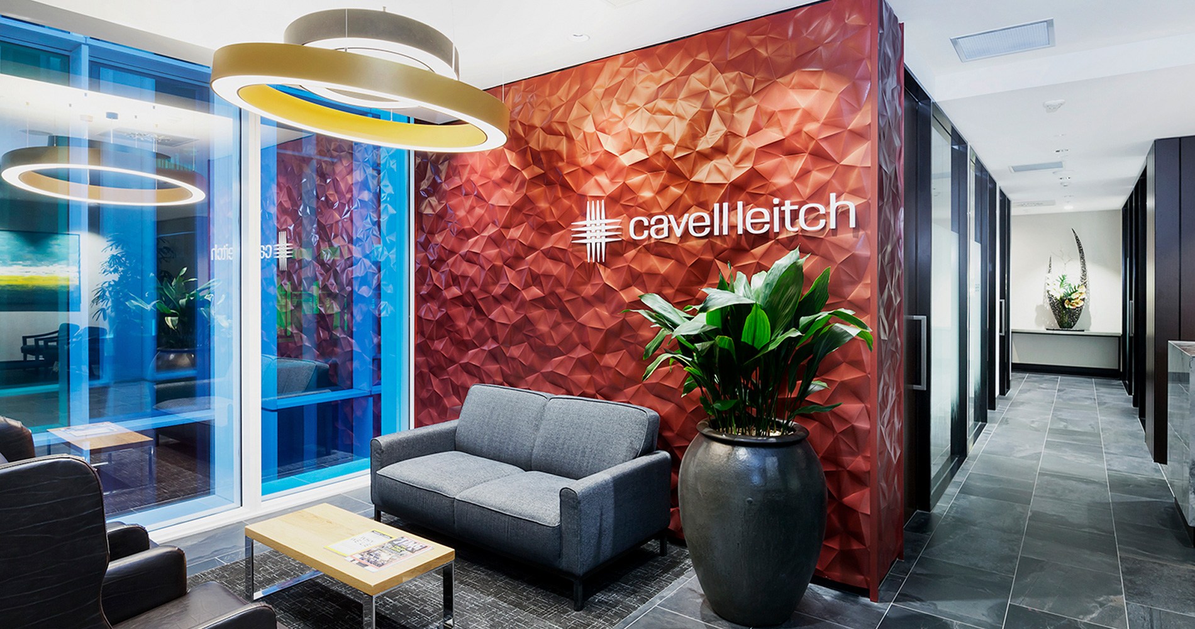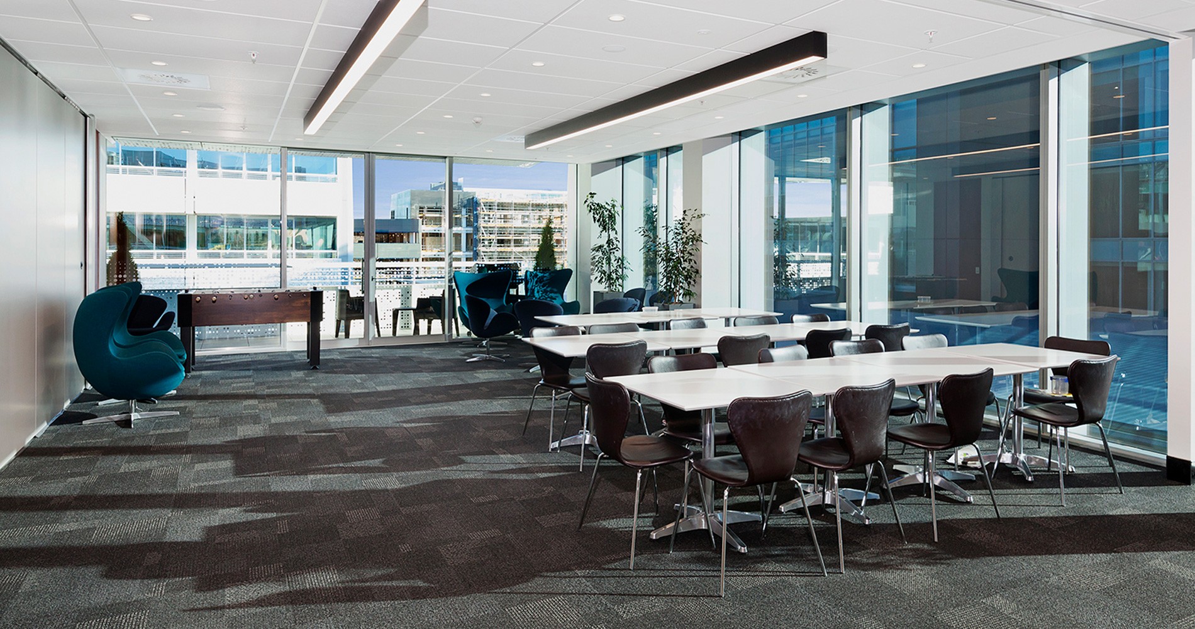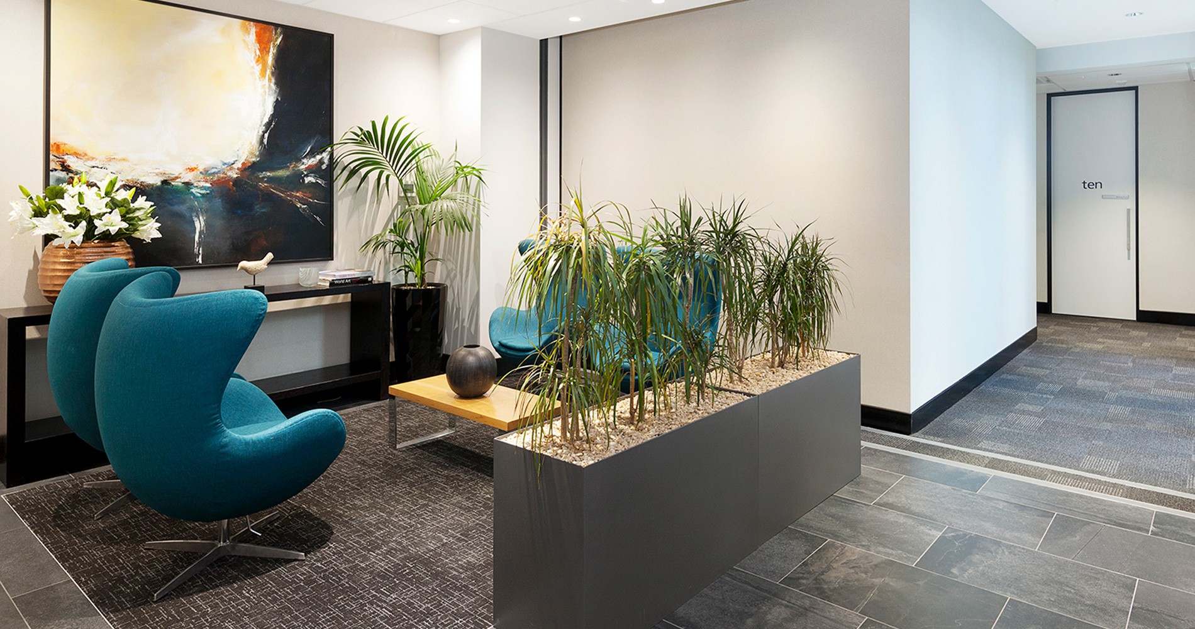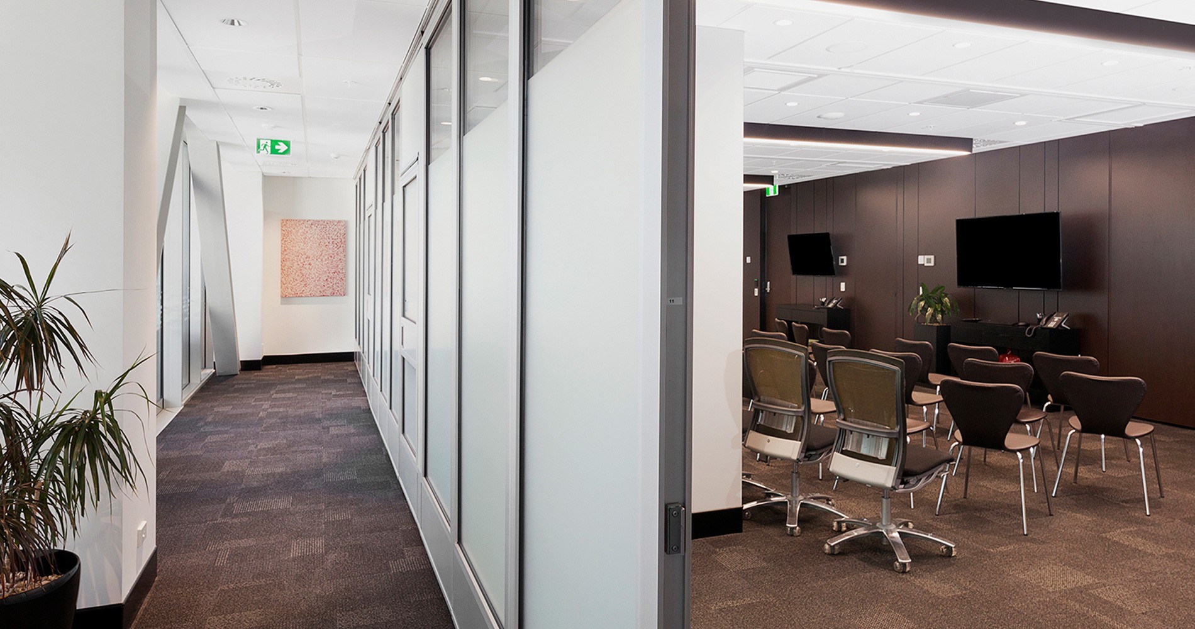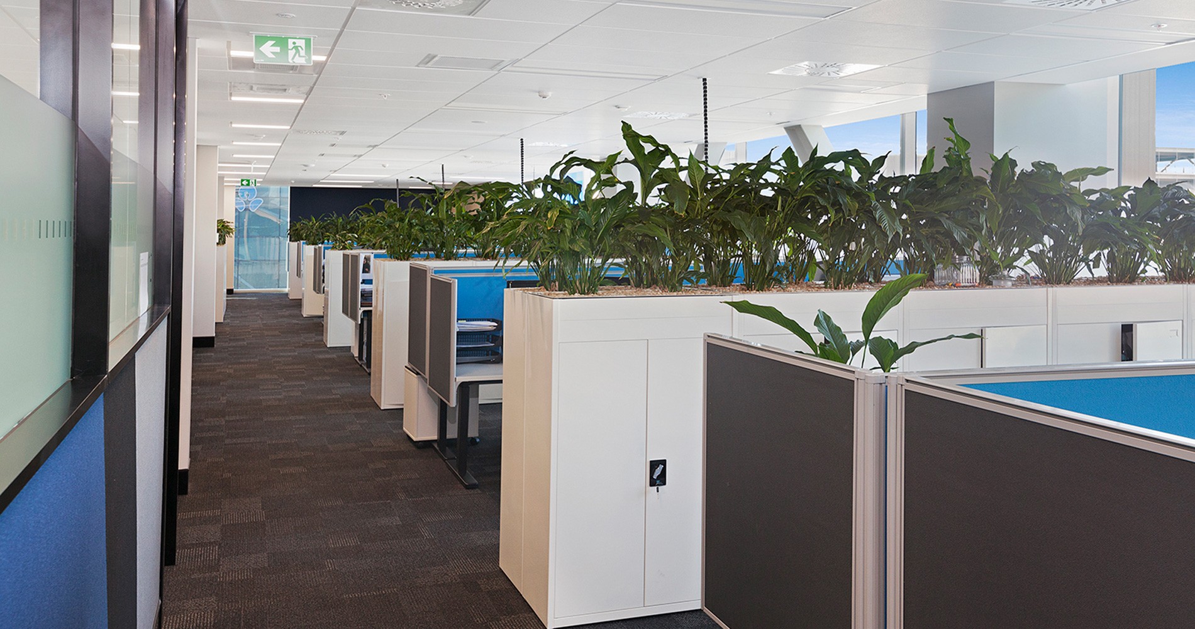This Christchurch central city office was created in the ‘Justice Precinct’ as part of the Christchurch rebuild.
Established professional feel with a modern edge. Unlike most legal firms, large open plan areas were created with adjacent break-out and meeting rooms. High levels of acoustic performance were designed into the ceiling and wall finishes to provide an optimal work environment.
